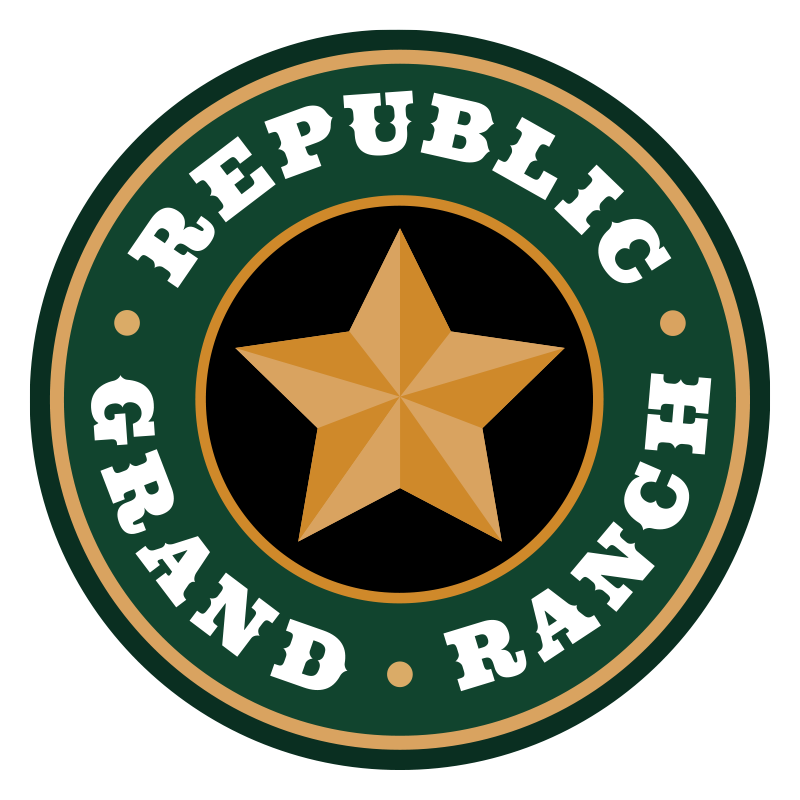June 2024
Builder Newsletter
Brand-new, award-winning, and high-efficiency floor plans, cutting-edge virtual reality technology, new team additions, multigenerational homes, and more!
Farmhouse Plan Ellen Offers High-Efficiency Features
Discover how Blackoak Homes’ energy-efficient features can help Texans save money, especially during the hot summer months. Our Ellen Plan, part of the Farmhouse Series in Republic Grand Ranch, offers 3,295 square feet of luxurious living space designed with efficiency in mind. This home includes three bedrooms, 2.5 baths, an oversized two-car garage, and an optional 700-square-foot casita with an additional bedroom, full bath, kitchen, and attached two-car garage.
Our energy-saving features ensure maximum comfort and cost savings:
- High-Efficiency Gas/Propane Tankless Water Heater: Equipped with a built-in recirculation pump, it provides instant hot water while reducing energy waste.
- Gas Dryer Stub-out and Cooktop/Oven: Ready for efficient gas appliances to reduce electricity usage.
- Low E3 Windows: Available in various finishes, these windows minimize heat transfer, keeping your home cooler and reducing air conditioning costs.
- Sealed Air Barrier Home System: Maintains airtightness, preventing energy loss and keeping your home cool.
- Open-cell Spray Foam Insulation: Applied in walls and ceilings, it provides superior temperature regulation, lowering cooling costs.
- High Efficiency Two Stage 16 SEER A/C Compressor: Offers enhanced cooling with reduced energy consumption, crucial for hot Texas summers.
- Multi-speed 95% Furnace: Ensures consistent heating efficiency during cooler months.
- Media Filter: Captures airborne particles, improving indoor air quality and system efficiency.
- Jumper Ducts: Maintain balanced air pressure, enhancing overall HVAC performance.
- Digital Thermostat: Allows precise temperature control, optimizing energy use and savings.
Blackoak Homes is well known for offering outstanding standard high-end features that discerning buyers expect to find in a custom home of this caliber. Our energy efficiency features provide an unsurpassed level of comfort and efficiency and we have the utility bills to prove it!
See a full list of Farmhouse Series features here.
For more information on Blackoak Homes or to schedule a personal appointment, please contact Mack Davis at (936) 777-5526. We look forward to visiting with you!
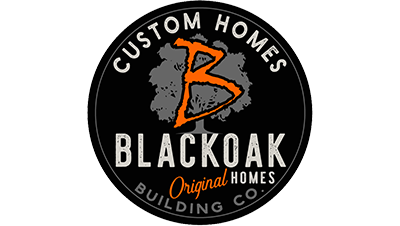
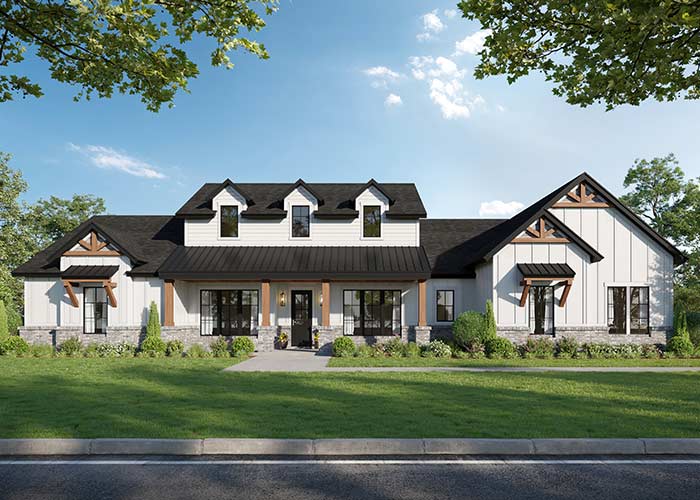
15603 Republic Grand Ranch Rd. S.,
Willis, TX 77378
Model Home Hours:
10:00am – 6:00pm (Monday – Saturday)
12:00pm – 6:00pm (Sunday)
Contact:
Mack Davis
t: (936) 777-5526
e: md@blackoak-homes.com
Welcome Home to Innovation and Integrity with Design Tech Homes
Getting to Know Us:
With a passion for creating spaces where cherished memories are made, Barbara and Mike Feigin have been transforming visions into reality since 1997. At Design Tech Homes, they prioritize understanding each client’s unique needs and dreams. Their approach is personal and attentive, ensuring that every custom home they build feels like joining an extended family. The Feigins’ dedication to excellence is evident in the thoughtful details and quality craftsmanship that define each Design Tech home.
Vision Built Home Design:
Embark on a journey of creation without the uncertainties that usually accompany building a custom home from scratch. Our pioneering Vision Built system leverages cutting-edge virtual reality technology to bring your dream home to life before the foundation is poured. Imagine walking through every room, experiencing the space and design, and making real-time adjustments all before you even build your home. This immersive collaboration ensures that every detail aligns perfectly with your vision, eliminating surprises and setting a new standard in personalized home building. Schedule your VR experience here.
Exceptional Custom Homes. Inspired by You.
Your new custom home should truly reflect your style and lifestyle. Our Included Services extend well beyond the standard build; we are committed to ensuring your homebuying experience is as rewarding as it is seamless. To enhance the functionality, aesthetics, and overall design of your home, we’ve carefully curated a selection of interior and exterior Included Features. These features elevate your home’s appeal and simplify the decision-making process, accelerating construction so you can enjoy your dream home sooner.
Included Assurances:
At Design Tech Homes, we understand the importance of trust and confidence in homebuilding. That’s why we offer our Included Assurances—a testament to our unwavering commitment to quality, transparency, and integrity. Each assurance is designed to set your mind at ease, knowing that the construction of your new home meets the highest standards. These assurances are not just a part of our process; they set the benchmark against which customers should measure all builders, ensuring you receive nothing but the best.
Custom Home Building In-Person Seminar and Live Webcast:
Join us at our monthly “Build on Your Lot” seminars and webinars featuring Mike Feigin on June 8th and July 13th. These informative sessions are perfect for anyone planning to build on their homesite. With lenders and industry experts available, you’ll receive valuable insights and answers to your building questions, regardless of your chosen builder. Mark your calendars for these essential events. Sign Up Here!
You can find us on Facebook, Instagram, LinkedIn, and Twitter.
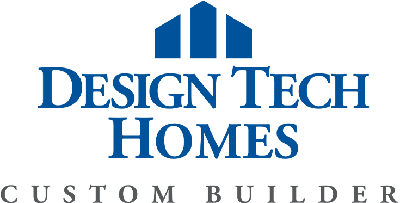
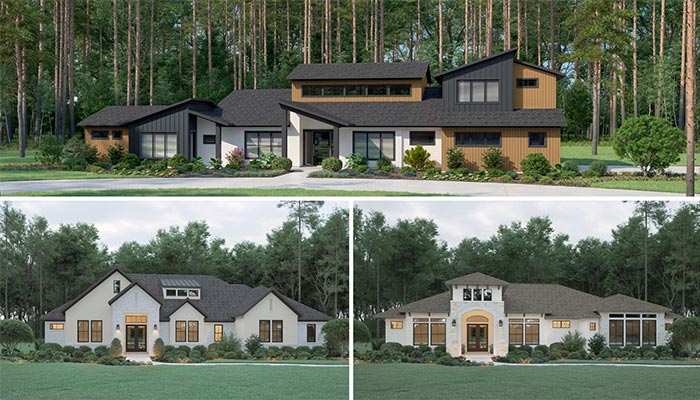
15581 Republic Ranch Road S.,
Willis, TX 77378
Model Home Hours:
10:00am – 6:00pm (Monday – Saturday)
12:00pm – 6:00pm (Sunday)
Contact:
David Ellison, Vice President of Sales
t: (281) 335-1591
e: dellison@dth.com
Excited to Announce Brand-New Lone Star Plan
At Tilson Homes, we take pride in our long-standing legacy, spanning four generations of family leadership and over 90 years of experience in Texas’ evolving landscape. Our mission is to transform your dream home from a concept into reality. Whether you customize an existing plan or create something entirely new, our dedicated team is here to bring your vision to life with precision and passion. Our commitment to excellence encompasses both the end product and the journey to get there, upheld by our pillars of quality, dedication, and service since 1932.
Introducing our newest plan, the Lone Star, currently under construction in Republic Grand Ranch. This luxury 3,900-square-foot home is meticulously designed for entertaining and comfortable living. Highlights include:
- Expansive Covered Front Porch: Perfect for relaxing and enjoying the outdoors.
- Private Study with Built-in Bookcase: An ideal space for work or reading.
- Gourmet Kitchen: Featuring a walk-in pantry, double island, and high-end finishes, this kitchen is a chef’s dream.
- Grand Master Suite: Complete with a luxury shower, soaking tub, and ample space for relaxation.
- Oversized Rear Covered Porch: Ideal for hosting gatherings and enjoying the scenic views.
We anticipate a grand opening for this home at the end of this summer. In the meantime, we are offering personalized tours. To set up your guided tour, call us at (936) 755-1641. Click here to learn more about our Lone Star floor plan.
Visit our design center in Texas Grand Ranch to tour our stunning La Salle model home, available seven days a week. We also offer monthly educational seminars covering topics from financing to land preparation. Choosing Tilson Homes in Republic Grand Ranch means partnering with a builder who listens, understands, and executes your vision with precision.

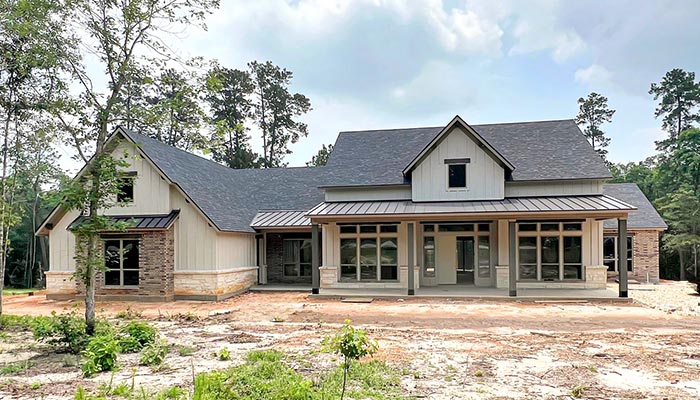
128 Texas Grand Circle
Huntsville, TX 77340
Model Home Hours:
10:00am – 6:00pm (Monday -Saturday)
12:00pm – 6:00pm (Sunday)
Contact:
t: (936) 241-0593
e: huntsvillesales@tilsonhome.com
Building with Purpose: The Royal Texan Experience
This recognition is not just about our commitment to exceptional craftsmanship and innovative homebuilding; it’s a reflection of our deep belief in doing things right and keeping our promises. Each nomination stands as a tribute to the passion and hard work of our incredible team and the vibrant community that supports us. We are immensely proud to contribute to setting the standards of excellence in our industry, and we couldn’t have reached this milestone without the support and trust of our clients and partners.
Our Latest Creations
This season we are excited to share our latest creations, our two brand-new floorplans. Meet The Bristol and The Oxford. These thoughtfully designed plans offer a blend of timeless elegance and modern comfort, embodying our commitment to “Historically Inspired, Designed for Modern Living.”
The Bristol is the blend of functionality and style, this plan features open living spaces, generous storage, and flexible room options to meet the needs of growing families or those looking for personalized living solutions.
The Oxford offers a spacious owner’s suite, a versatile specialty room, and flowing living areas, this floorplan emphasizes elegant design and adaptability for modern lifestyles. These floorplans are fully customizable, ensuring that your home is tailored to your unique lifestyle and preferences. Explore these new designs on our website, where you can find detailed information and inspiration for your future custom home.
Our Website has a New Look
We believe our online presence should be as welcoming and easy to navigate. That’s why we’ve given our website a fresh new look, making it easier than ever to explore our floorplans, learn about our floorplans, and gain insight into the Royal Texan Homes difference. Visit our website to see the updates and find all the inspiration you need to plan your next homebuilding journey.
Come Visit Our Model Home!
We warmly invite you to visit our model home, where you can see firsthand the exceptional craftsmanship and care that goes into every Royal Texan Homes project. Our team is ready to walk you through our carefully designed spaces, share our process, and answer any questions you may have. Let us help you envision your custom home coming to life.

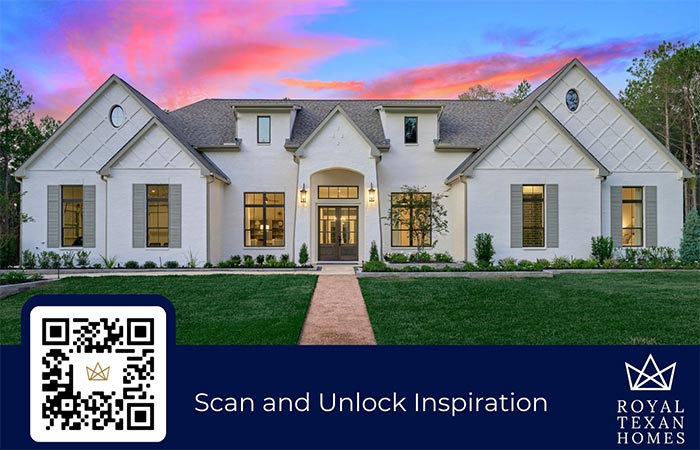
15563 Republic Grand Ranch Rd.
Willis, TX 77378
Model Home Hours:
10:00am – 6:00pm (Daily)
Contact:
t: (832) 699-0475
e: sales@royaltexan.com
Welcoming a New Member to Our Family
At Sierra Classic Custom Homes, we let you, our homeowner, define what “custom” means to you. We have a substantial library of plans that you can customize, or you can bring your plan to us. Our 3D design software helps you envision the final beautiful product. The luxury standard features that come with every home we build will exceed your expectations, and the multitude of finishes we offer will allow you to meet your criteria while staying true to your budget. Our qualified design team will guide you through curating selections that deliver the vision you have for your project.
A New Addition to Our Family
We are excited to introduce Eva Scanlan as our new Custom Home Consultant. Eva comes to this community with 18 years of experience as a licensed Realtor, 15 years of experience working with custom home builders, and 10 years of residential land sales. She has seen this industry from many angles. She’s even had a custom home built for her family, so she understands the process firsthand. Let Eva guide you with her consultative approach and attentive manner, as you make your custom home dream a reality. You can meet Eva at our lovely model on the crest of the hill of “Model Home Row” in Republic Grand Ranch.

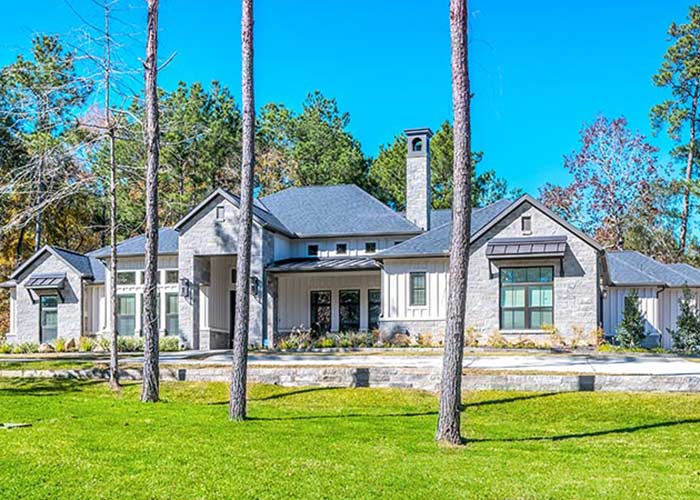
15595 Republic Grand Ranch Rd.
Willis, TX 77378
Model Home Hours:
10:00am – 6:00pm (Monday – Saturday)
12:00pm – 6:00pm (Sunday)
Contact:
Eva Scanlan, Custom Home Consultant
t: (713) 204-7027
e: escanlan@sierraclassic.com
Windsong Ranch Model Victorious with Three Wins at the Dallas Builders Association 2024 McSam Awards
Partners in Building is thrilled to announce our recent successes at the Dallas Builders Association 2024 McSam Awards, held on Saturday, April 20th! Our Windsong Ranch model was the star of the evening, winning three prestigious awards:
- Best Architectural Design – Modern/Contemporary (AIS Designs co.)
- Best Kitchen Design of a Custom Home
- Best Outdoor Living Design of a Custom Home
We are incredibly proud of these achievements and grateful for the recognition of our commitment to excellence in custom home design.
Partners in Building: Custom Homes Tailored to You
Partners in Building is the largest custom home builder in the Greater Houston area, renowned for our expertise and personalized approach. Our dedicated Republic Grand Ranch team will work closely with you to design and build your unique, one-of-a-kind home, right in your community. This local team ensures you receive personalized attention from our sales counselors, builders, and interior designers while benefiting from the financial strength and buying power of the South’s #1 Custom Builder.
Founded in 1986, we have built thousands of luxury custom homes, including hundreds in North Houston. We understand that a custom home is as unique as you are, and our extensive experience is invaluable to our customers. No other builder can match our ability to design your custom home, provide a fixed cost before construction begins, and complete the project with such efficiency. At Partners in Building, your dream home becomes a reality with unmatched precision and care.
Our Promise
To discover what is most important to you.
To design the home you envision.
To honor what you choose to spend.
Special Incentive for Republic Grand Ranch Customers
Receive a Free Outdoor Living Package. Also, a Free Custom Plan Design when you attend a PiB Custom Homebuilding Seminar. Find out more here.

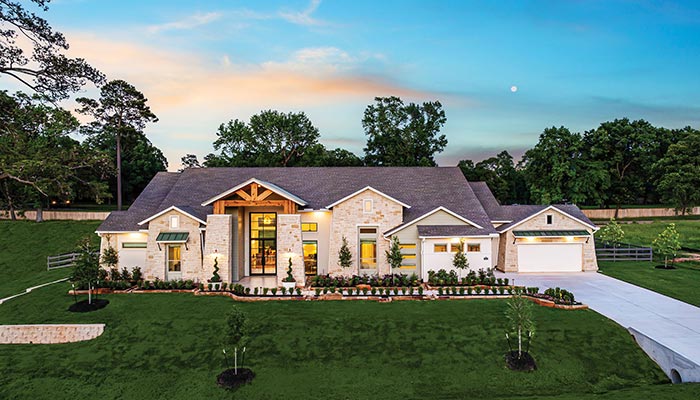
15569 Republic Grand Ranch Rd. South
Willis, TX 77378
Model Home Hours:
10:00am – 6:00pm (Monday – Saturday)
12:00pm – 6:00pm (Sunday)
Contact:
Kent Stiles
t: (281) 798-9663
e: kent.stiles@partnersinbuilding.com
Introducing Multigenerational Homes Perfect for Every Generation
RVision Homes introduces the future of housing with multigenerational homes. Their 2,787 sq. ft. floor plan includes over three bedrooms in the main house and an attached guest house with a living room, kitchen, and primary bedroom ensuite. Perfect for grandparents or college kids returning home, these designs offer beauty and convenience. Explore RVision Homes’ range of plans with attached or detached casitas to create a home that brings your family closer together.
A Family Business
Established 2007 by a husband-and-wife team, RVision Homes offers a streamlined Turn-Key process allowing our clients to build the home of their dreams and create the lifestyle that works for their family. Our team takes great pride in assisting homebuyers through the entire process from start to finish. We know that it can be a bit overwhelming with all the details that go into purchasing and building a new custom home. Our vision is to create not just houses but vibrant homes where families can grow and thrive for a lifetime.
RVision is a Turn-Key Custom Home Builder
This means we will take you from the beginning of the process by handling your site prep and finishing with your landscaping. We offer a free site evaluation, which will provide you a solid understanding of what the cost will be to get your land prepped to build.
What does this involve? This means we handle all the permits, boundary surveys, septic permits, septic design, foundation engineering, structural engineering, land clearing, house pad, soil testing, ACC/HOA applications, and much more!
Stop by our model home and ask Scott our Builder or your Land Specialist to go over all the details.
Better yet come out to one of our monthly workshops to get all the details firsthand on how things are done with RVision Homes! Register online.

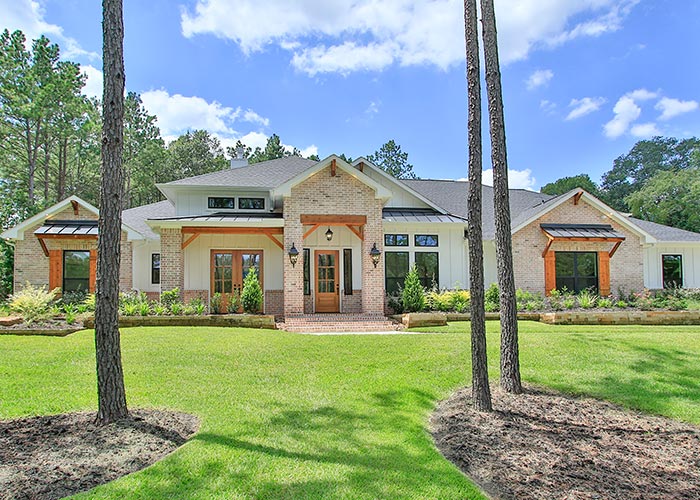
15609 Republic Grand Ranch Rd.
Willis, TX 77378
Model Home Hours:
10:00am – 6:00pm (Monday – Saturday)
12:00pm – 6:00pm (Sunday)
Contact:
t: (936) 207-1115
e: scott@rvisionhomes.com
